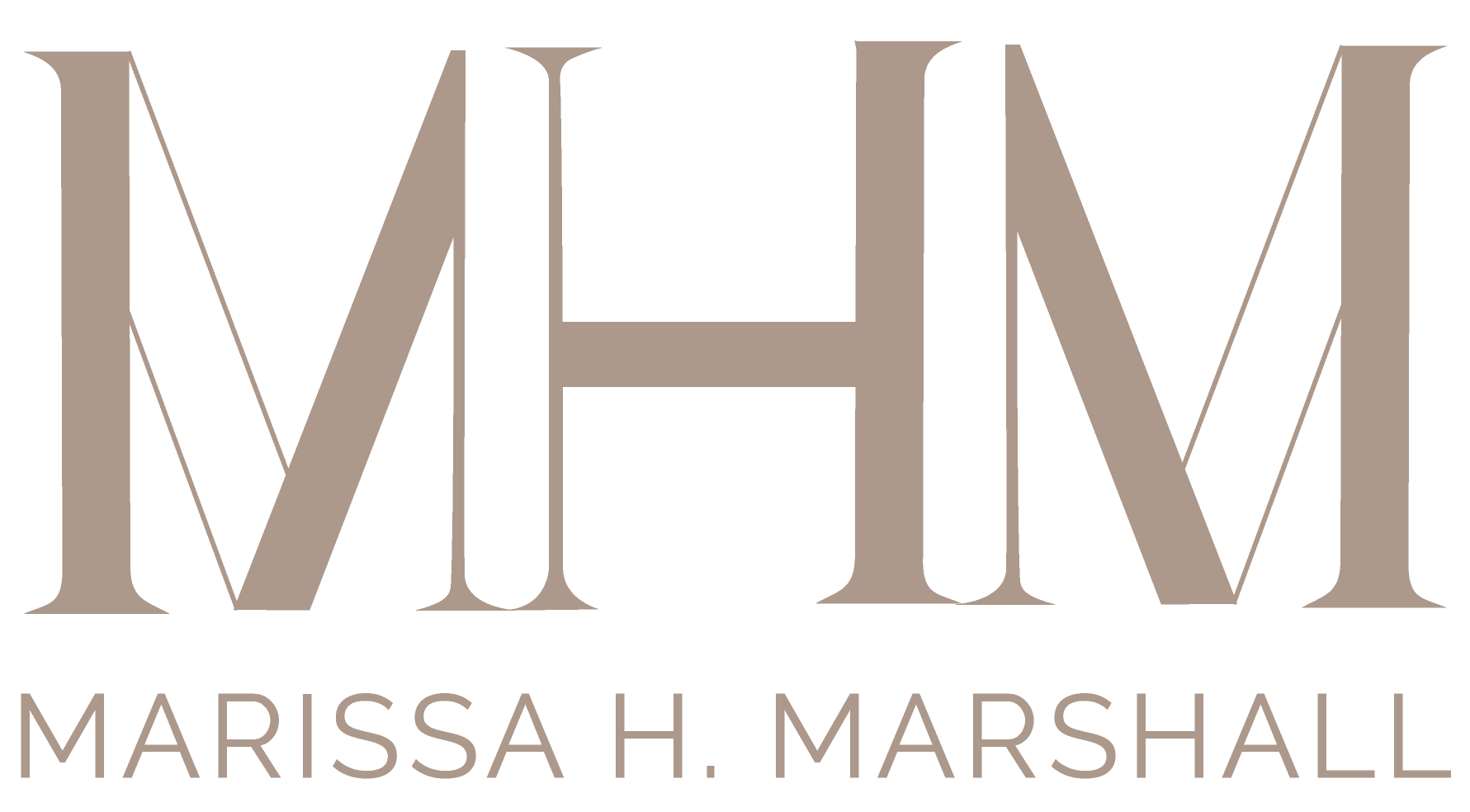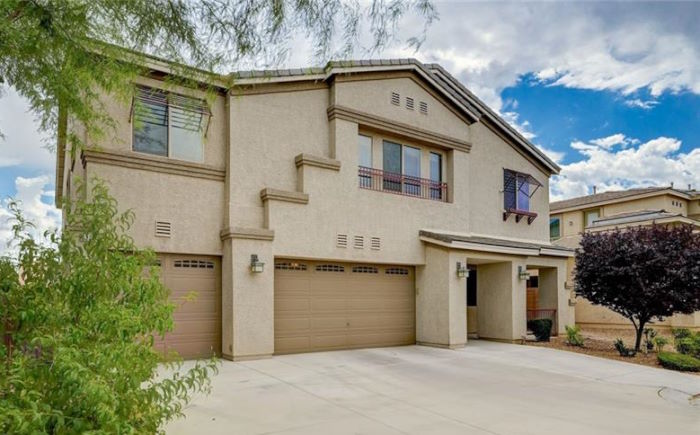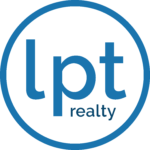Spacious 5-Bedroom Home for Sale in Southwest Las Vegas
5 Bed, 4 Bath, 3-Car Garage
Buffalo Ranch, Las Vegas
8223 Saddleback Ledge Ave., Las Vegas, Nevada 89147
Just $828,888 | MLS #2690106 – View Listing Now!
Welcome to 8223 Saddleback Ledge Avenue — a stunning Southwest Las Vegas home located in the sought after gated community of Buffalo Ranch. Priced at $828,888, this 4,398 sq ft residence offers 5 bedrooms, 4 bathrooms, and a spacious 3-car garage with an oversized driveway tucked into a peaceful cul-de-sac.
The entire residence blends upscale finishes with thoughtful design, offering both comfort and flexibility for growing families. A perfect example of this is the huge reatreat-like primary suite on the second floor with versatile living spaces, ready to adapt to the needs of your family.
This home is move-in ready, from the polished interior to the manicured, landscaped grounds. Leslie has taken this listing one step further by having the house professionally staged by Cheri and Roger Worsham at Center Stage & Design, right here in Las Vegas. View the complete listing here

Quick Overview
- Price: $828,888
- 5 Bedrooms, 4 Full Baths
- Oversized driveway with 3-Car Attached Garage (711 Sq.Ft.) with automatic opener
- 2 Story, 4398 Sq.Ft.
- Lot Size: 6,970 Sq.Ft.
- 2nd Floor Loft & Primary Suite
- Stucco Siding
- Professionally landscaped
Let’s Take a Closer Look…
Welcoming Entry
You’ve arrived at this elegant Southwest Las Vegas home via the sleek concrete walkway, lined by a charming garden that sets a welcoming tone. The covered front porch leads to an impressive set of double doors that open into a bright and expansive interior. Crystal marble flooring flows throughout the main level, creating a sense of luxury and continuity.

1st Floor Layout
Living Room
A formal living room has an airy, welcoming presence. Ornamental crown molding adds a touch of elegance to this and the adjoining dining area.

Dining Room
Sitting off the living room, the dining area is ideal for hosting dinner parties or enjoying family meals. The attractive arched nook is perfect for tucking away a buffet and hutch, giving it a built-in feel.

Family Room
A cozy family room sits off the kitchen and works as the perfect before, or after-dinner gathering place.

Kitchen
The kitchen in this Buffalo Ranch house is a chef’s dream, featuring granite countertops, a large island, stainless steel appliances, a brand-new five-burner gas cooktop, wall chimney range hood, and a walk-in pantry. A separate butler’s pantry adds storage and functionality, perfect for entertaining. A door to the backyard is also conveniently accessed here.

A Breakfast Bar extends from the existing island, seating three comfortably.

1st Floor Bedroom
A conveniently located downstairs bedroom and full bath are perfect for guests or multi-generational living.

Laundry Room
The laundry room comes complete with washing machine and dryer, upper and lower cabintry plus a utility sink. The low maintenance marble floors extends into this area as well.

Upstairs – Versatile Layout with Loft, Retreat and Guest Suite
Upstairs, discover a versatile loft with a striking chandelier and wood finished floors. This bonus space offers even more living space — ideal for a home theater, game room, or office.

Primary Bedroom
The luxurious primary suite is a true retreat, with rich wood flooring and glistening chandelier. The room opens into a separate sitting area, perfect for a yoga or workout room.

An expansive spa-like en suite bathroom features luxurious a soaking tub, walk-in shower, and double vanity.

The walk-in closet is so large, it has two entrances. Hardly closet-like, this separate area features warm wood floors, a bright window, two rows of hanging rods and built-in cabinets with drawers and shelving.

Remaining Bedrooms
Two additional bedrooms are connected by a Jack-and-Jill bathroom, while a fifth bedroom enjoys its own private full bath.




Balcony
The balcony is a unique feature of the 2nd floor. Lovely french doors lead out to a quaint upper patio looking out over the neighborhood.

Patio
Step outside to a beautifully landscaped backyard with mature fruit trees and a covered patio. Stay cool while you’re grilling undercover, complete with three large ceiling fans.

A complete sprinkler and inground irrigation system ensures plants get the care they need. This Buffalo Ranch home is truly your own private oasis perfect for relaxing or entertaining year-round.

Live in Buffalo Ranch – Gated Living Near all Las Vegas Has to Offer

Buffalo Ranch is a 105-acre gated community featuring 552 homes. Residents enjoy a secure, double-gated entry system designed for privacy and peace of mind. Its ideal location near the 215 Beltway makes it easy to reach the airport, Strip resorts, Red Rock Canyon, and other top Las Vegas destinations.

Buffalo Ranch has a nice mix of families, young professionals and retirees. Scheduled gatherings throughout the year brings everyone together, fostering a sense of community where residents may feel connected to their neighbors. Well-maintained pathways link multiple parks and picnic areas, encouraging outdoor activity and community engagement.


Don’t miss the opportunity to call this impressive home — and exceptional neighborhood — your own.
Search for Your Ideal Home in Las Vegas
All Las Vegas Homes for Sale
Las Vegas Homes w/ Casita
Las Vegas Homes in Gated Communities
Navigate The Las Vegas Real Estate Market With Leslie Hoke
Whether buying or selling a primary residence or vacation home or looking for an investment opportunity in one of the country’s fastest-growing destination markets, you need a market expert to help. Let Leslie Hoke help you navigate the Las Vegas residential market, providing game-changing experience and expertise to help you evaluate current conditions and plan your next move.
Get in touch today to find out what we can do to make your real estate goals a reality. Feel free to call: (702) 321-1763.


